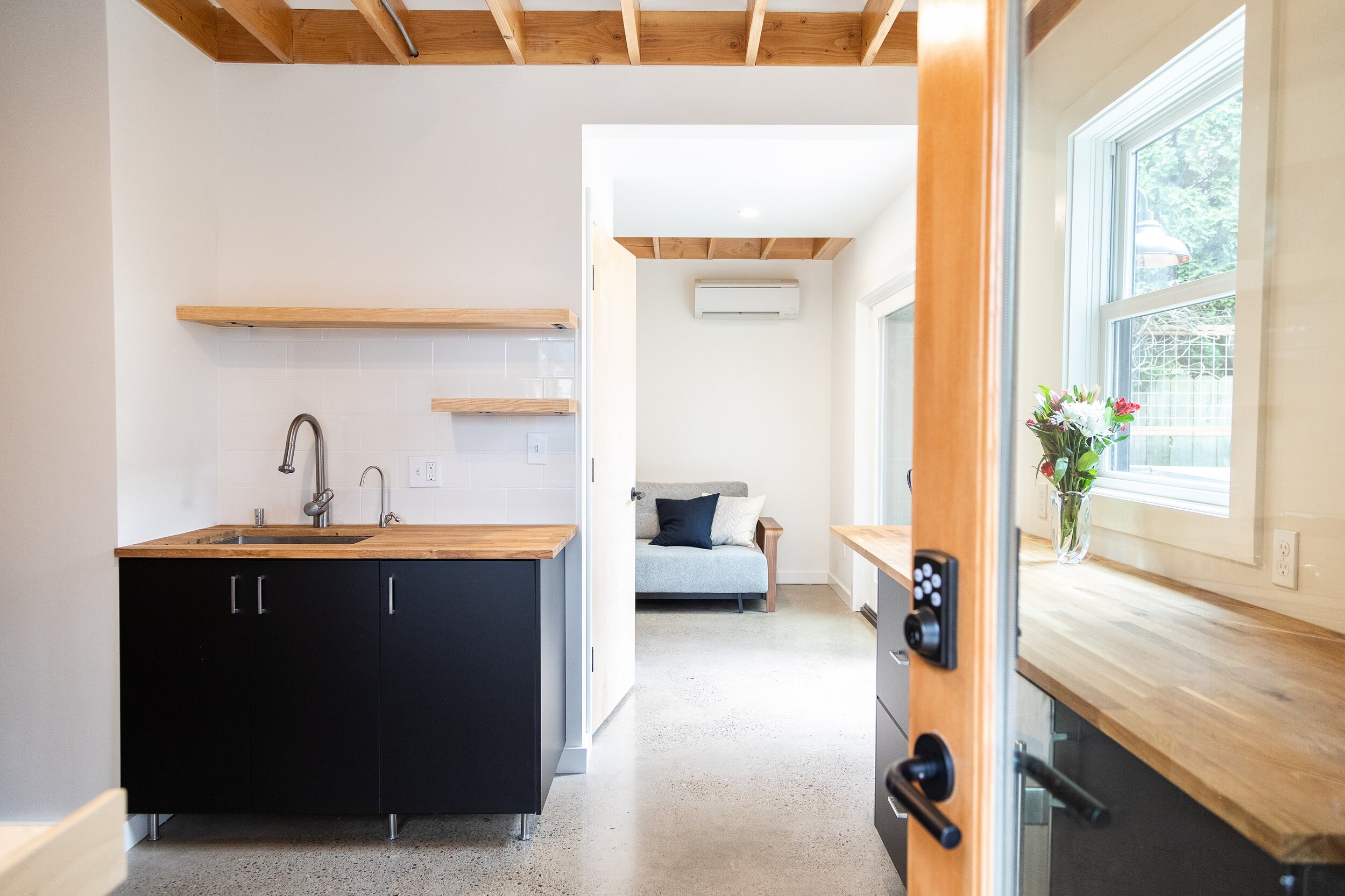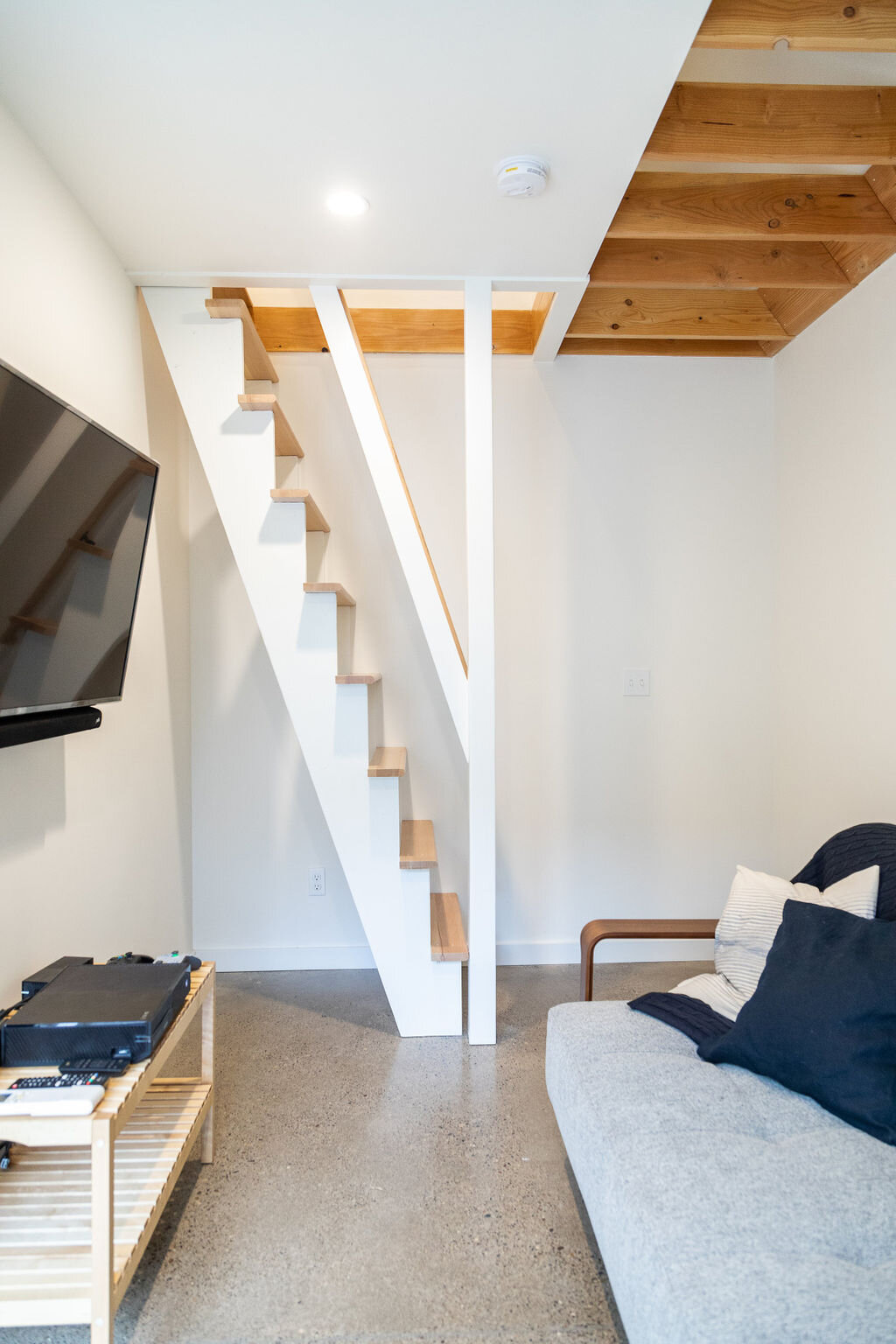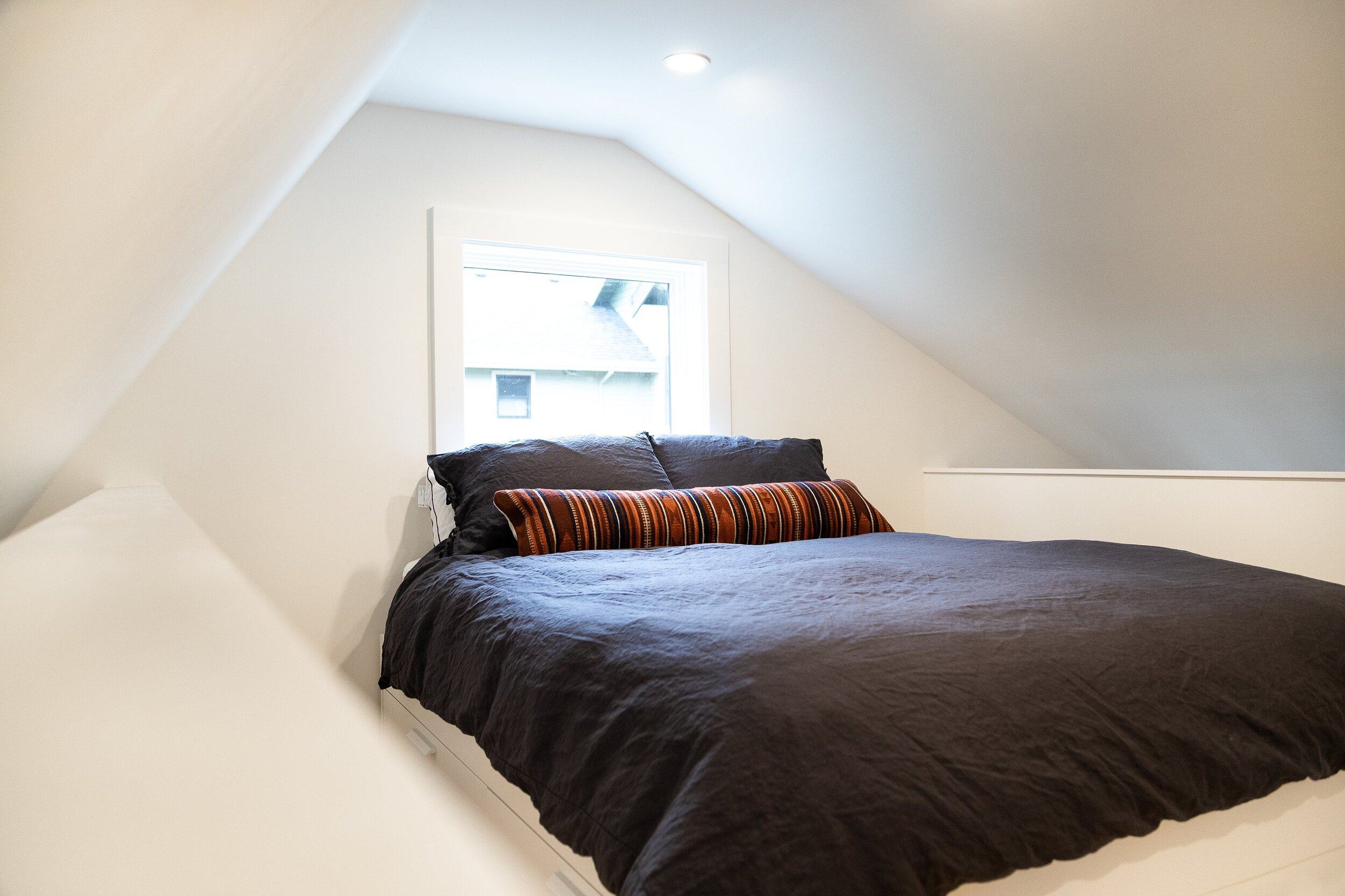Rex ADU
In the place of an old detached garage, our client wanted a small ADU in the yard of her Sellwood home to generate some rental income and double as a studio for her jewelry making practice. This project was all about the details and maximizing space, with a half second story sleeping loft, exposed framing, polished concrete floors, and a jeweler’s bench worked seamlessly into the kitchen design.
Front entry of a small 500sf accessory dwelling unit. This replaced the existing garage in the original location.
Side yard view. We used cambia siding for visual and functional effect.
Interior. Exposed framing at the ceiling are the collar ties. Vaulted roof. A jeweler’s bench at the right of the door.
Local 8/4 white ash was used for the floating shelves. An offset kitchen hood was intentionally located to help draw fumes up when the client was working at her jewelers workstation.
Polished concrete floors. The kitchen leads to the bathroom and then the living area.
Small pullout couch in the living area. Ship-ladder stairs lead to the loft bedroom.
Wet bathroom with wall hung toilet. Wall hung toilets are a great space saver for small ADU’s.
Bright sleeping loft upstairs.













